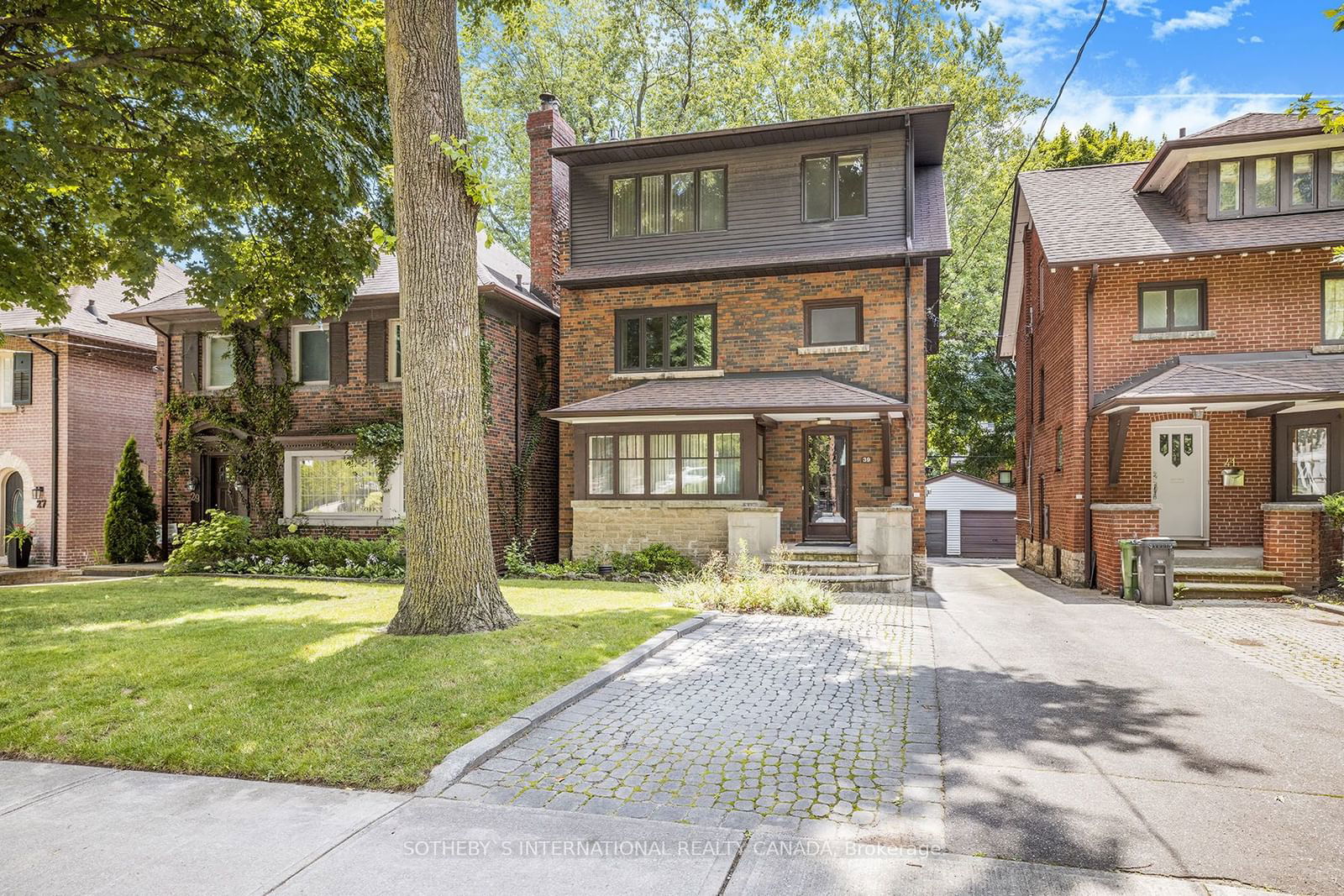$2,100,000
$*,***,***
6-Bed
3-Bath
Listed on 7/22/24
Listed by SOTHEBY`S INTERNATIONAL REALTY CANADA
Located in the desirable South Hill neighbourhood, this elegant 3-storey detached home sits on a 30 x 110 ft. lot, offering both legal front pad parking, and a mutual drive with a single-car garage. The well-appointed principal rooms include a formal living room with a cozy gas fireplace and a large picture window that overlooks the charming front yard and family-friendly street. French doors open into a separate dining room adorned with classic wainscoting and beautiful hardwood floors, perfect for hosting dinners. The sizable eat-in kitchen is ideal for family meals, while the main floor also features a sunroom that provides a lovely walk-out to a private garden, perfect for outdoor relaxation and entertaining. The private quarters on the second floor include a serene primary bedroom, two additional sun-filled bedrooms, and a 4-piece washroom. The third level expands the living space with three more bedrooms and another 4-piece washroom, offering plenty of room for a growing family or guests. The versatile lower level includes a recreation room that can be used as a play area, media room, or home office, a 2-piece powder room for added convenience, and a laundry/furnace room. Situated close to top-rated schools, a variety of shops, and just minutes from the vibrant Yorkville and Summerhill areas, this home also benefits from easy access to public transportation and urban amenities. This property is a blank canvas awaiting your personal touch, presenting a fantastic opportunity to customize and transform it into your dream home. Don't miss out on the chance to make this South Hill gem your own.
In convenant public school district: Brown Jr. Public School and Deer Park Jr & Sr Public School, mins to private schools UCC, BSS and York School.
C9049932
Detached, 3-Storey
10+1
6
3
1
Detached
1
Central Air
Finished
Y
Brick
Water
Y
$11,737.90 (2024)
110.00x30.00 (Feet)
